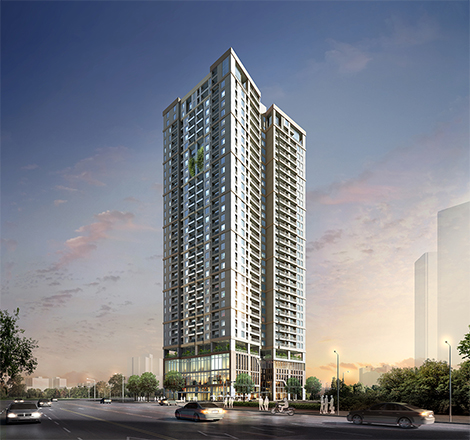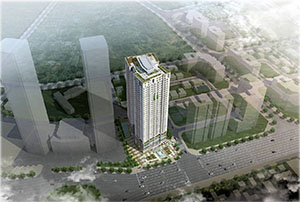Vietnam: Ha Do Park View

Ha Do Park View is designed with 2 basement (each floor has an area of about 5,000 m2) plus 32 floors, including 4-storey commercial center, supermarkets, restaurants, banks , an indoor pool, sports center, kindergarten, spa - Massage, beauty ... serve the needs of leisure activities and residents. 29-story luxury apartment.
Overview
TOA supplied FS-7000 series as Public Address system.
Delivery information
| System/Equipment | Updating |
|---|---|
| Date of installation | Updating |
Vietnam: Ha Do Park View photos

Vietnam: Ha Do Park View









